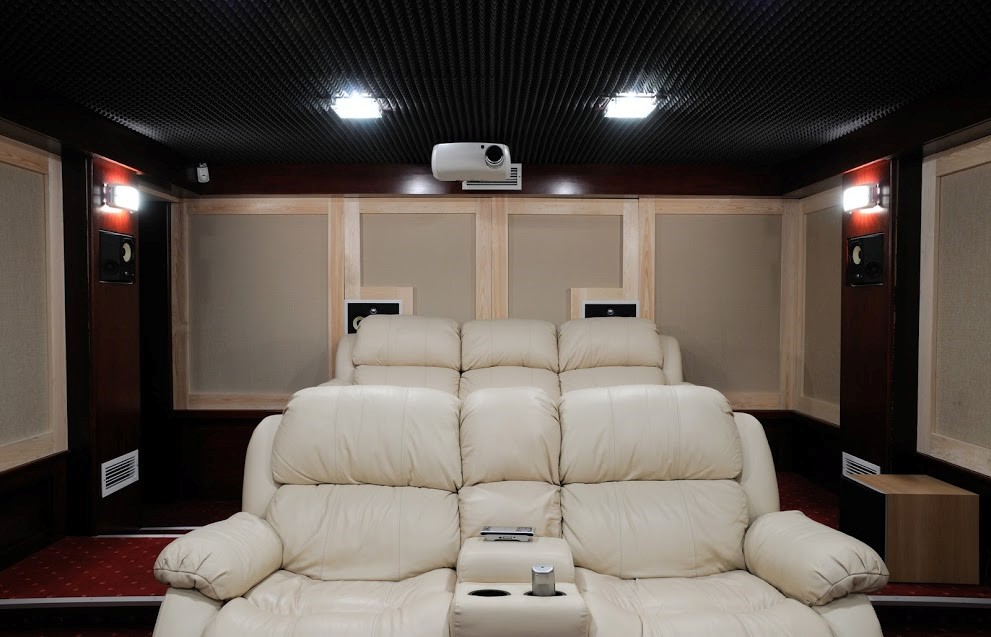How to Create a Seating Layout for Your Home Theater

One of the key elements in any home theater is the layout of the seating and accessory areas. The right seating choices can lead to many hours of entertainment with your friends, while the wrong choices could just result in a dark space that’s seldom used.
As you design the layout of your theater, consider these three steps to create the perfect interior setup.
Create Traffic PatternsBefore you figure out what kinds of seats to include, you need to know how much space you have to work with. Consult with an experienced home theater design company to learn the suggested minimum width of traffic areas around the room’s entrance as well as along the walls. Remember that people will move around in the dark, so you need to create wide, safe, and straight paths for them.
The size of the room and the projector screen also help determine seating limitations. This includes the minimum and maximum viewing distances, side viewing angles, and the ability to use raised seating platforms. Your audio and visual equipment choices may also affect seat layout.
Know Your Seating GoalsSeating choices and placement will largely depend on how many people you want to accommodate for movie nights. Generally, the choices for theater seating are based on one of two distinct goals — so you should decide which is your primary goal before shopping.
The first goal is to provide a certain audience capacity. This will necessitate the wisest use of available floor space and may limit the comfort level of the seating. If you like to have large movie night groups or host a big family in an existing room, you probably need to focus on this.
The second target for seating is to create the best viewing experience with less concern for maximizing chairs. This would be best for owners who like to have long binge-viewing sessions, for example, or who generally enjoy movies in a quiet environment with their spouse or kids.
Decide on a Seating StyleOnce you know your space limitations and the amount of seats you want to make available, use this information to choose specific seats. Modern home theater owners generally find seating choices fall into four basic categories:
- Recliners. This category may also include lounges, bean bags, or rockers with ottomans.
- Sofas. Depending on your room size, you could opt for convertible futons, sectionals, or smaller love seats.
- Stadium Seating. Chairs are usually placed in rows and on risers, mimicking the feel of a regular theater.
- Bar Seating. Stools and a bar are usually placed behind the rear row or along the side walls.
There are advantages and disadvantages to each style. Recliners, for instance, need more room than traditional theater-style seats. Sofas are very comfortable but aren’t the most flexible option for different group sizes. A bar placed behind the back row allows some viewers to see above the heads of others, but it increases traffic flow in these areas and may not be the most comfortable chair.
You’d probably do well to use a mixture of seat styles. This gives people choices for their comfort when using the home theater. It also helps the theater to be more flexible and adjust to different size parties. Bar seating, for instance, provides a few backup chairs for extra viewers, but it can also be used to host snacks during smaller parties.
At A Tech, we have many years of experience designing home theaters for homeowners with different styles, spaces, and goals. We can help you find the perfect layout to match your needs too. Call today to make an appointment.
